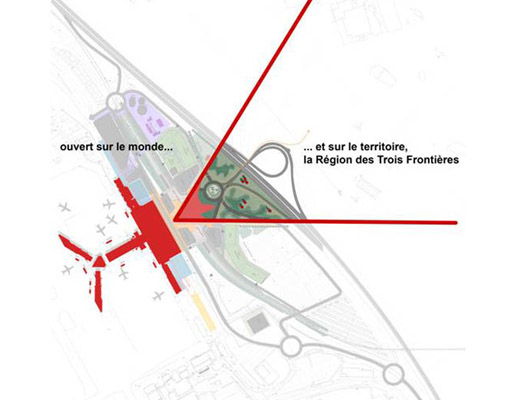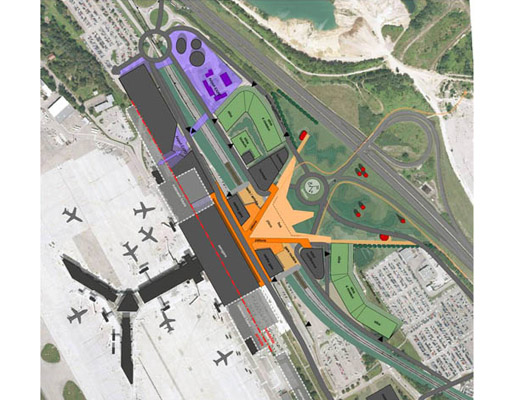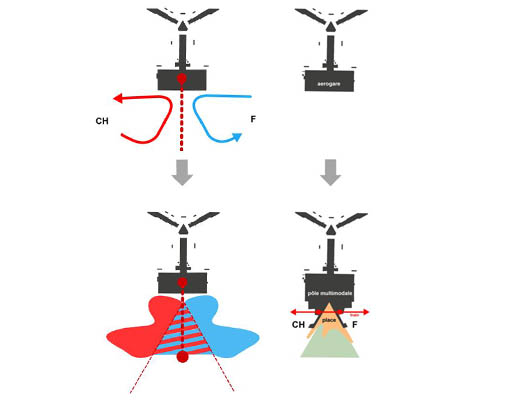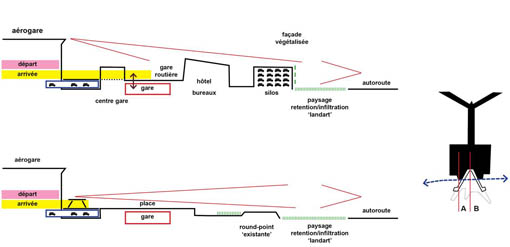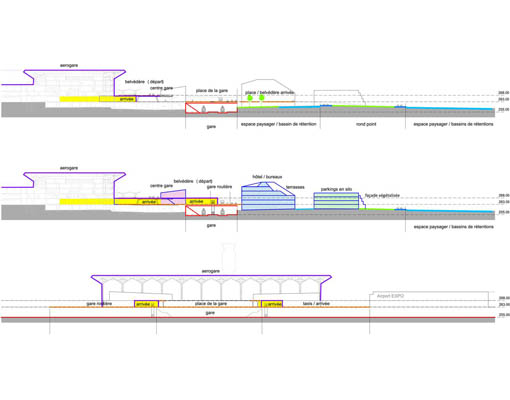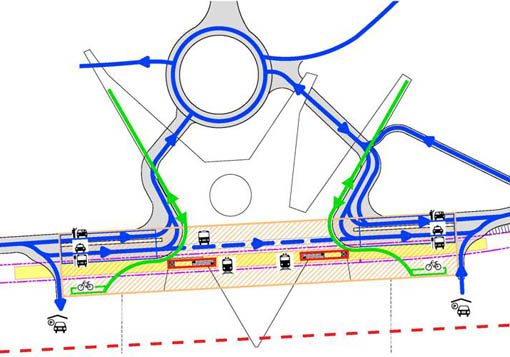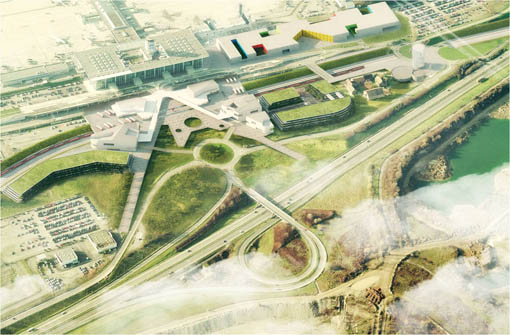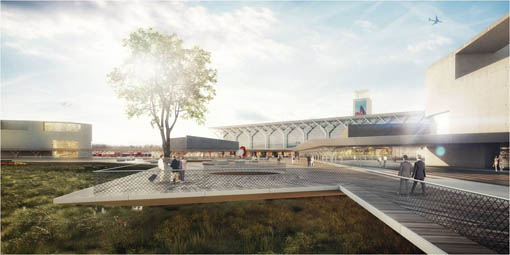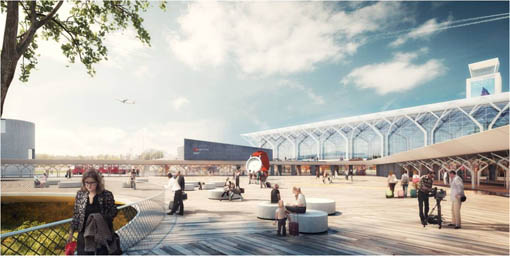client: EuroAirport
team: Setec, Güller Güller architecture urbanism, Nüesch Development
Competition
EuroAirport Basel-Mulhouse-Freiburg is characterized by its tri-national, trans-border configuration which has functional, architectural and urban implications. With the French-Swiss border bisecting the terminal in half, the airport has a limited space of manoeuvre: fences separate its landside areas, the road network is doubled, there are two separate entrances from the highway, etc. As the point of departure for this project, we asked, how could this condition - and the new planned railway station - define the position of the airport in the long term? How could this multi-national architecture be an asset for the EuroAirport's identity on a global scale?
While airport terminals themselves are open to the world, their vicinities are usually places dominated by the heavy infrastructure that the terminals require. The arrival of the station to the EuroAirport will offer a unique opportunity to reconsider such situations, opening the terminal and engaging the local territory. Instead of building up the front face of the terminal, we propose to create a large, triangular square as a grand entrance oriented towards the open landscape of the Rhine Valley that anchors the EuroAirport within the 'Region des trois frontieres.'
While the circulation of cars currently limits the possibility of a public, pedestrian environment in the landside area, the centralized square reorganizes and combines the flows from arriving and departing passengers, taxis and buses, parking areas and the extended terminal and station entrances. Completing the terminal in this way, the square becomes a multi-functional urban place in the heart of the airport that promotes the region's trinational character, economy, culture and landscape.










