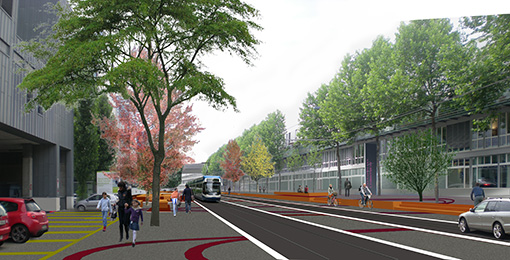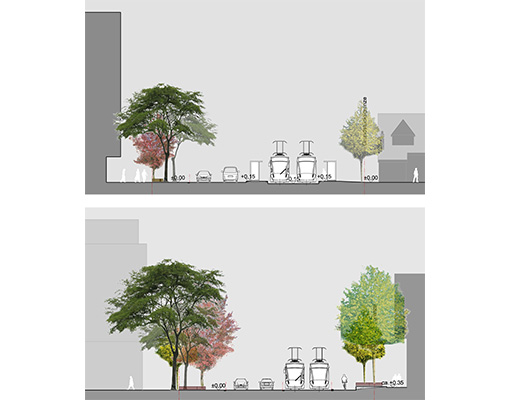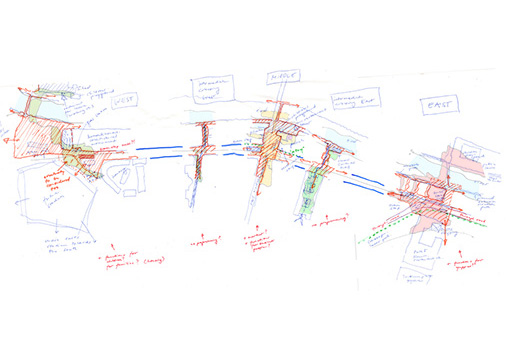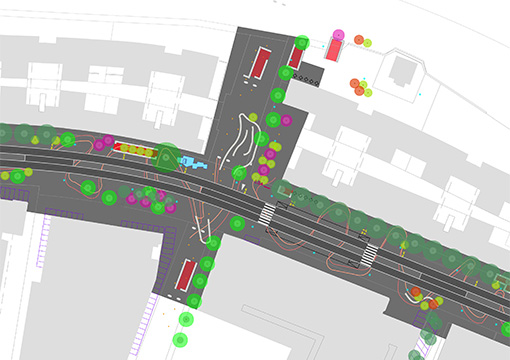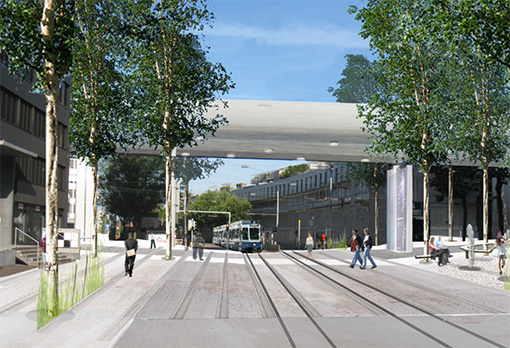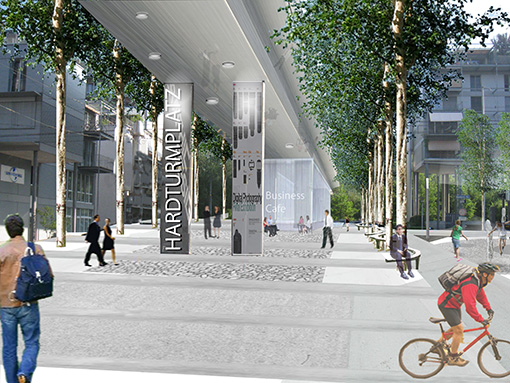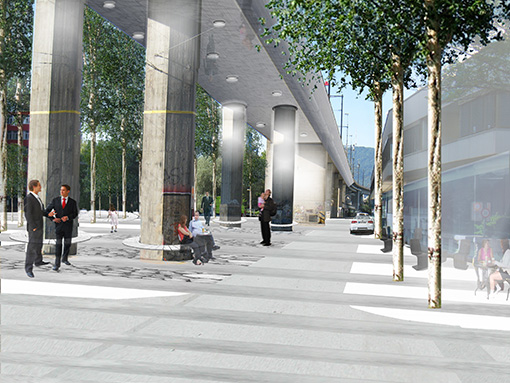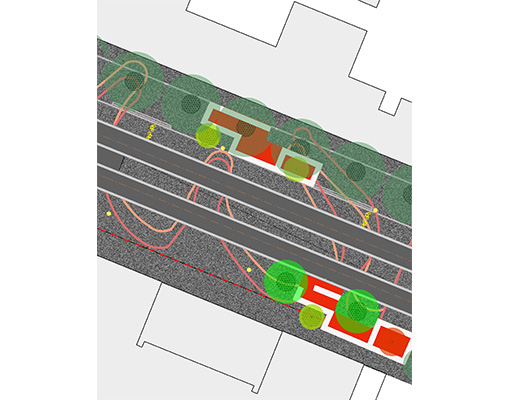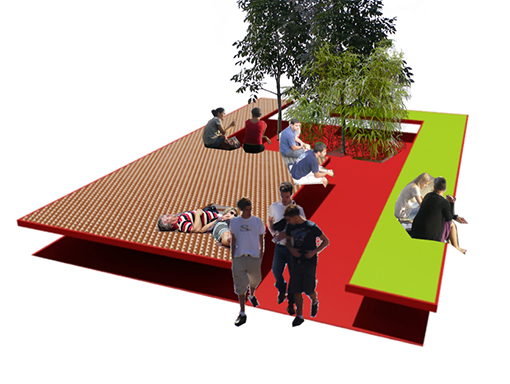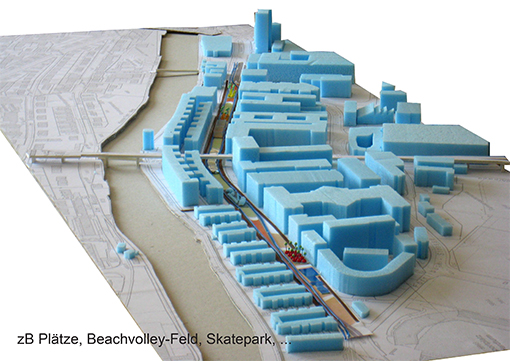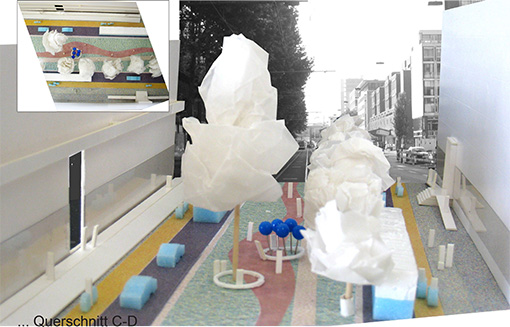client: City of Zürich (Tiefbauamt)
team: Güller Güller architecture urbanism, Metron AG
Along with the redevelopment of the former industrial district of Zurich West, the trafic
situation is reshuffled. The Hardturmstrasse, the districtĠs most frequented street space
in everyday life, will no longer be one of the main access roads to downtown: car trafic
will drop significantly to the level of a district road. This offers the opportunity to
redistribute the generous profile of the street space, some 30m wide, to all users, cars as
well as flaneurs, tramway as well as bikes.
Two options for the redesign of the street space were developed and evaluated in an iterative
approach of urban conception and trafic planning. The first option intended to reduce the space
reserved for tramway and cars to the minimum, resulting in mixed use lanes and offering ample
pedestrian areas on both sides as well as a central strip for easy crossing. The second option
preserved the separate lanes for the tramway in order to guarantee optimal conditions for its
operation, and was thus limited to the minimisation of the road and parking space for cars.
Both options used the same simple design elements: a special asfalt for the non-road surfaces,
light and fine cornerstones enhancing the length and slight curve of the street, a pattern of
colour stripes giving the pedestrian areas a human scale and local touch, a made-to-measure
sitting element for the comfort of daily users and visitors, and a differentiated use of trees
enhancing both the generosity and length of the street space (in the form of a lateral alley)
and the crossing paths integrating the street with the district and the nearby river (in the
form of tree groups).
Ultimately, the second and more functional option was favoured by the district inhabitants and the
transport operators, as it offers better conditions to bikers and tramways in the street as well
as at the nodes at both of its ends, and to cars when accessing the disperse parking opportunities
of the adjacent building plots. The design elements were further concretised with a series of
property owners for their private plots in order to guarantee an integration of the public and private
surfaces into the same design logic.














