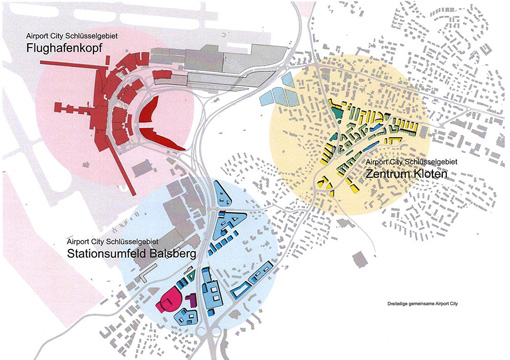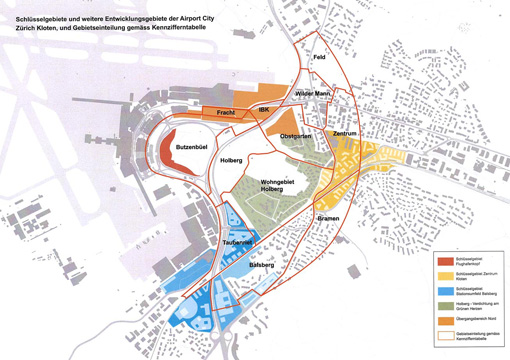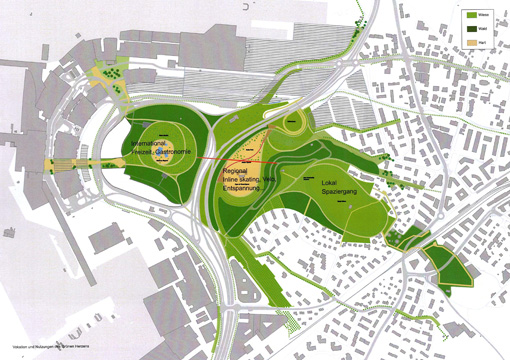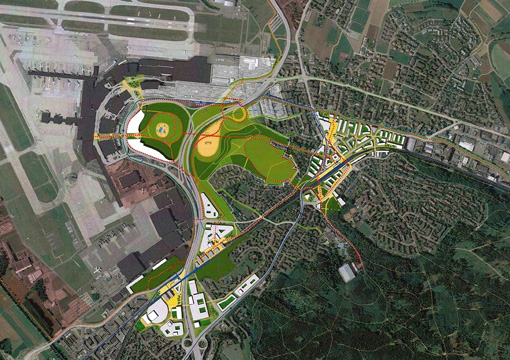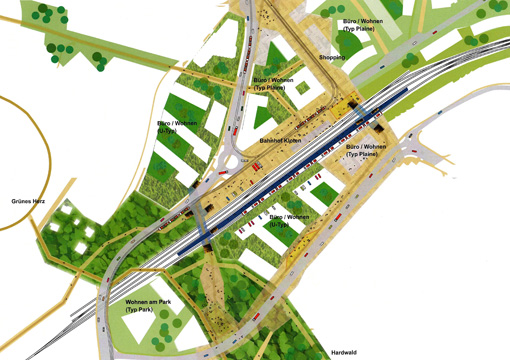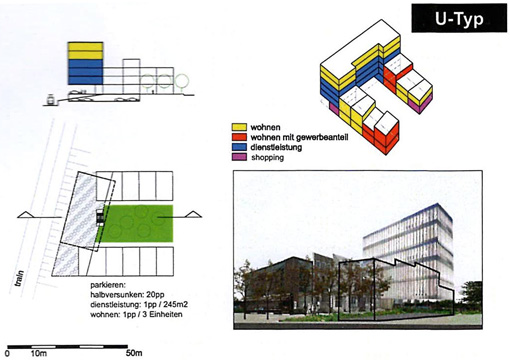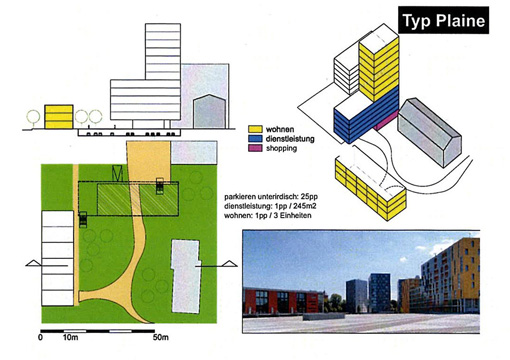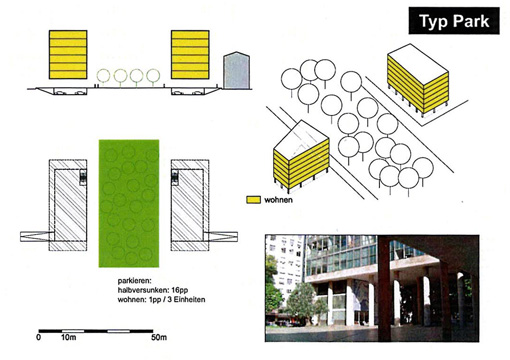client: Baudirektion Kanton Zürich, Amt für Raumordnung und Vermessung ARV,
Stadt Kloten, Flughafen Zürich AG
team: Güller Güller architecture urbanism, Atelier Girot (landscape),
IBV Hüsler AG (Transports), Fahrländer Partner (regional development)
The town of Kloten is just next to the international airport of Zürich. But today
they are complete different and separate 2 worlds. For the two worlds, city and
airport, and for their common planning project area in Kloten, we establish a goal:
a fruitful coexistence. If in Europe such coexistence is possible, then is it here -
where the airport city on a highly concentrated area shared with the town center
can exist, where city and airport are on the same neighborhood and with excellent
connection possiblity, and where the overlaps on space requirement can be used for
common high-quality developments.
This fruitful coexistence is made possible, deepened and consolidated by three
strategic components:
A three-polar shared urban airport city
The Airport City Zürich Kloten
consists of three complementary poles: around the terminals and the train station
of the airport, the one at the station of Kloten and next to its town centre and
the one around the multimodal station at Balsberg.
On these polarities a mix of functions, local and international ones, would take
place. The coexistence and good placement regarding the urban tissue of several
activities like offices, culture, housing, shopping, training and health- research
will fulfill the space around the main transportation nodes and the urban
centrality.
A qualified open space on the middle of the 3 poles
The 3 polar Airport City
will have a linking element which gives unity, linkages and quality to the overall
strategy. A green heart, which can be more than a green space also an active zone
for activities, linked to the city of Kloten, to the working environments of
Balsberg and to the Airport City. It will act also like adding a branding image to
all the Airport City environment.
a simple and clear development structure in the 3 poles
The spatial linkages
of the 3 poles are made by an integral network of public transportation and slow
traffic lines. Public spaces next to the main hubs will fill with urbanity the core
of the poles, and typological variety will make sure coexistence of uses and adaption
to a dynamic development reality.









