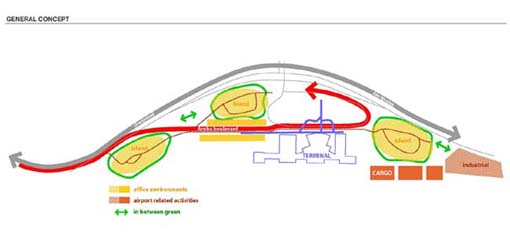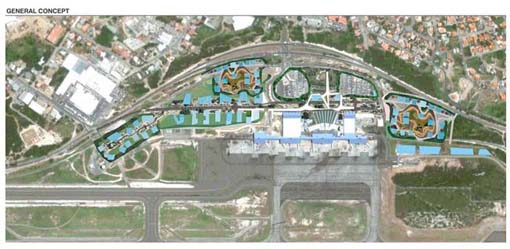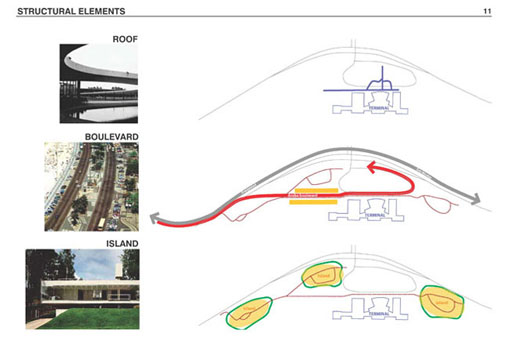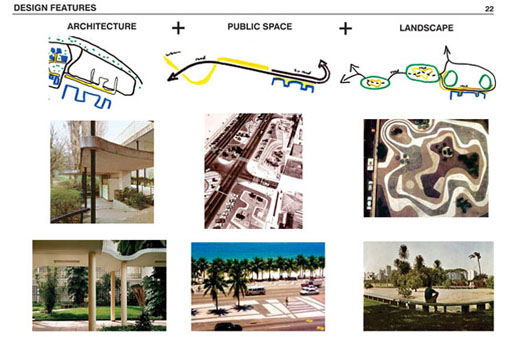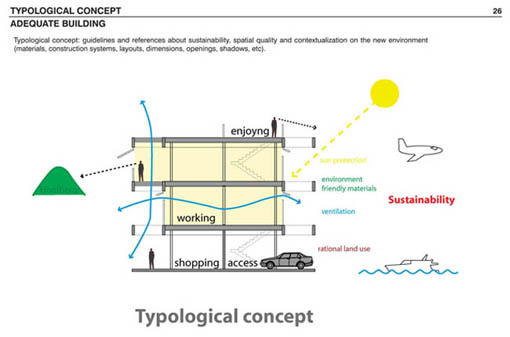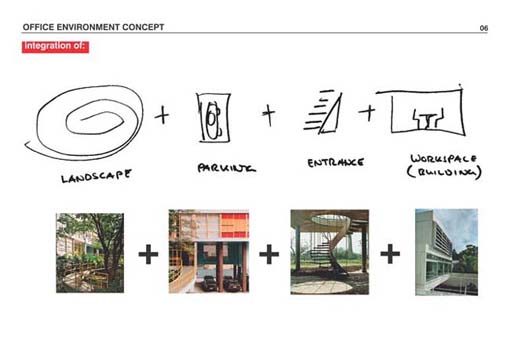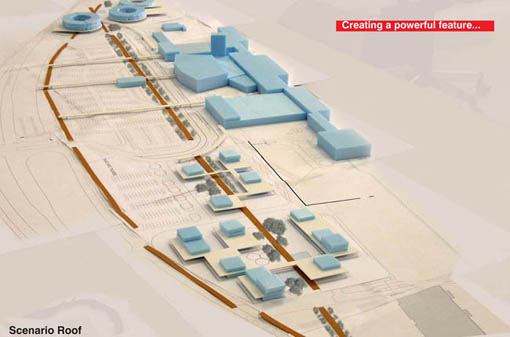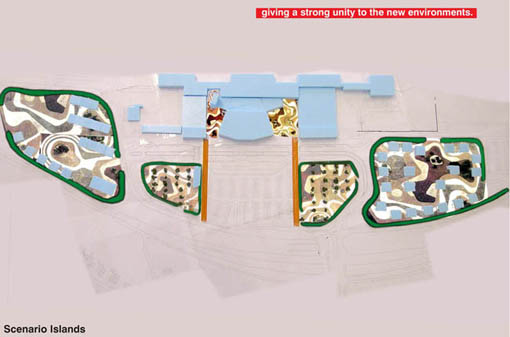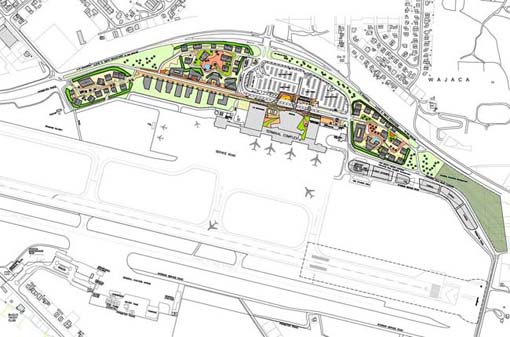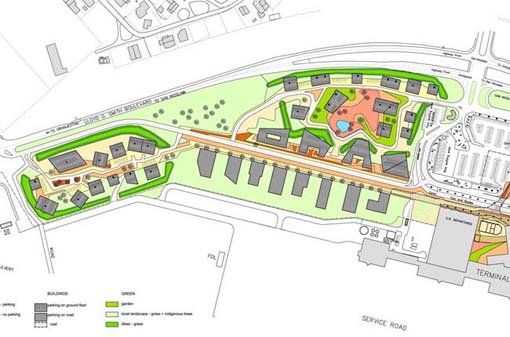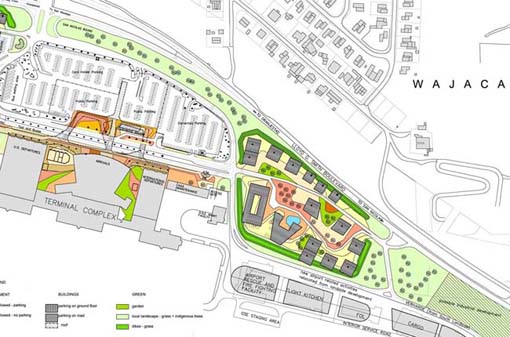client: Schiphol Real Estate, Amsterdam Airport Schiphol (NL), and Queen
Beatrix International Airport Aruba
team: Güller Güller architecture urbanism
Airport business parks tend to look the same all over the world; vast, anonymous
and context-less environments which lend their identity from generic, repetitive
architecture and abundant parking surfaces that surround them. The image of the
airport business park generally does not comply with the status of ‘gateway to the
region’ which each airport claims by default. Can we imagine commercial landside
development that truly reflects the identity of this region? How to translate local
values and global visibility into an urban and architectural trademark for the
currently underrated airport area of Queen Beatrix airport? Can we invent an ‘Aruban’
kind of Airport City that adds a prestigious and distinctive business environment to
the existing business environments of Oranjestad?
Can we provide with a long-term quality management of these developments as to avoid
the generally dominant opportunism with which airport areas are usually developed?
The concept-masterplan aims to respond to these questions and sets-up the crucial
parameters for a further reflection on commercial development at Aruba airport. It
can only outline a first framework and draft an image of possible developments. In a
second stage transformed into a operational Masterplan while its tools and rules will
need to be brought together into a Manual for the quality management of future
development of the Queen Beatrix airport area.
Tools:
- Office environment concept:
integrate the four basic ingredients of business parks - landscape, parking,
entrance/lobby and actual workspace – into one coherent concept in order to
guarantee a working environment that avoids the anonymity of the usual business
parks;
- Structural elements:
develop urban and landscape elements as the solid, qualitative backbone of the
Masterplan for real estate development. This backbone will be flexible enough to allow
for unforeseen changes in the density and programming of the developments, without
loosing their coherent and distinctive character;
- Design features:
demand an aesthetical grammar to ensure an image which will trademark the new airport
landside developments as a synonym of quality;
- Architectural/Typological Rules:
apply a set of rules regarding density and land coverage, views, ground floor
occupation and parking solutions to match with and strengthen the urban and landscape
principles that are laid out in the Masterplan;
- Typological concept:
develop an adequate office typology, typically regional (Carribean) and globally
distinctive by character, regarding the use of materials, sustainable design and
cultural appropriation of the building (daily life);
Together these tools will allow to guarantee the quality of developments on the
short-, medium- and long term.












