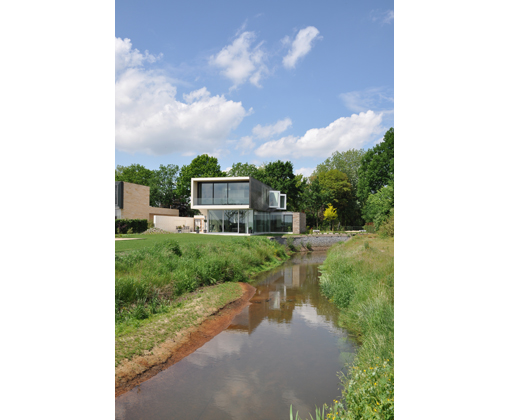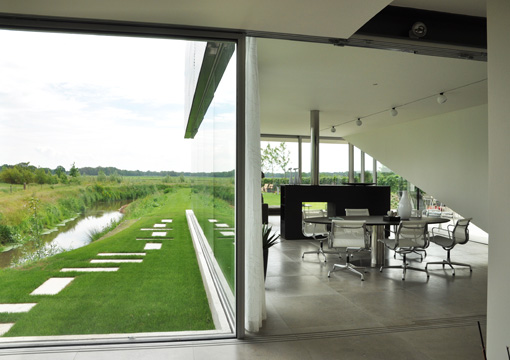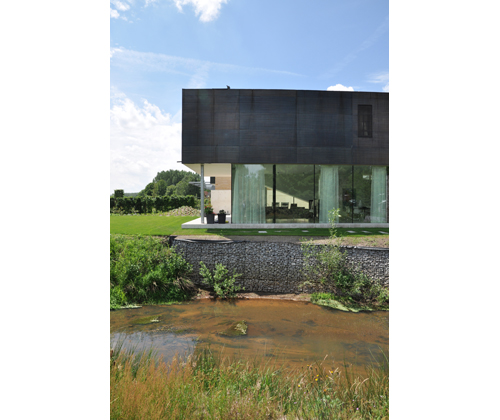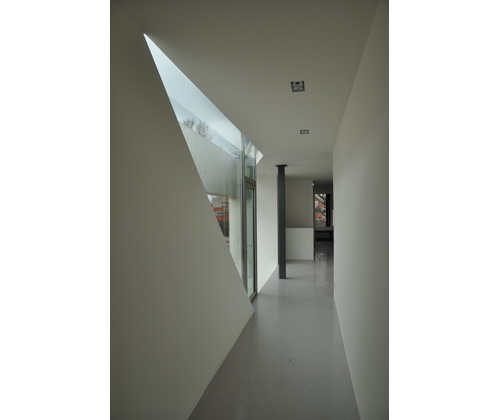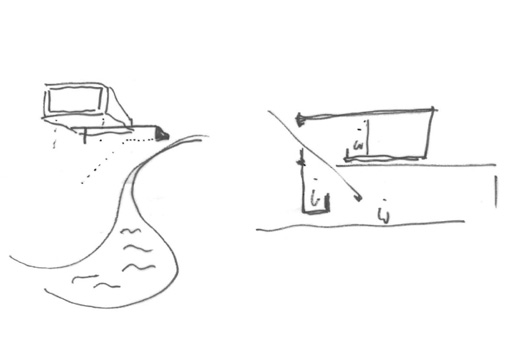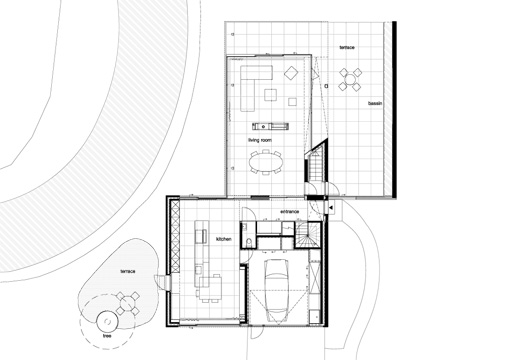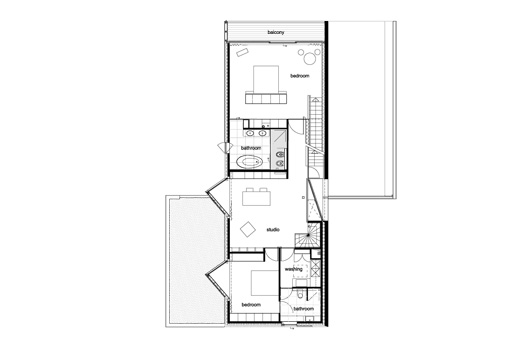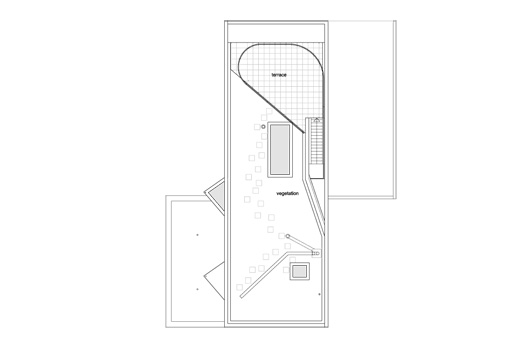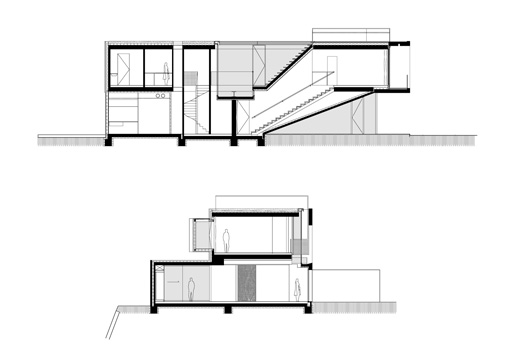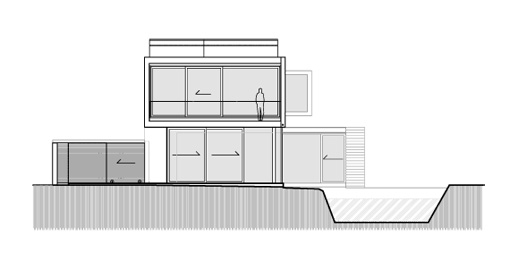client: private client
team: Güller Güller architecture urbanism
structural engineer: ABT Delft
The house is situated on the edge of a sharp bend in the stream the Leij. Its footprint is folded around it, creating an intense relation between the interior of the house, the water and the Brabantse coulissen landscape.
The design combines different spatial and functional concepts providing different ways of use, atmospheres and views without losing its overall spatial coherence. In contrast to the complex design process and execution, the house offers a natural and quite beauty, which can be enjoyed by its inhabitants every day of the year.
A closed brass cladded box with private functions on the first floor loosely defines an intimate living place underneath amidst the virtually endless landscape.
From the north-west street side the house the interior of the house seems hidden behind a windowless façade, while at the more private south-east side the interior is fully exposed and merges with terrace and landscape.
From the studio behind the 2-storey high concrete wall a gracious rainwater flow can be enjoyed, running from the top roof over the sloping concrete slab under the steel steps, the concrete loggia floor, a gutter on top of the terrace screen and finally spewed into the water basin of the ground floor terrace.
A hidden door in the living room leads to a gently sloping wooden stairs to the more private cockpit of the house with bed- and bathroom. From here a dramatic long view into the landscape is sharply framed by walls, floor and ceiling.
With the colors and textures of natural stone, sandblasted concrete and weathered brass plating façade materials the house is a unique and character-full object and still perfectly fitting in its rural context.











