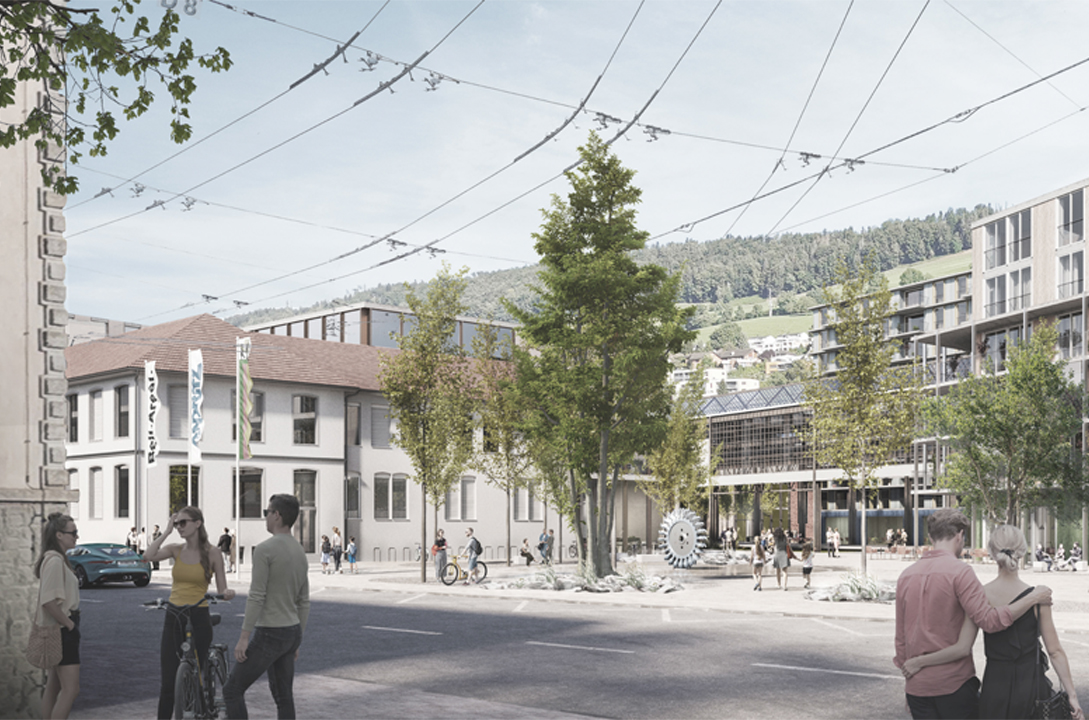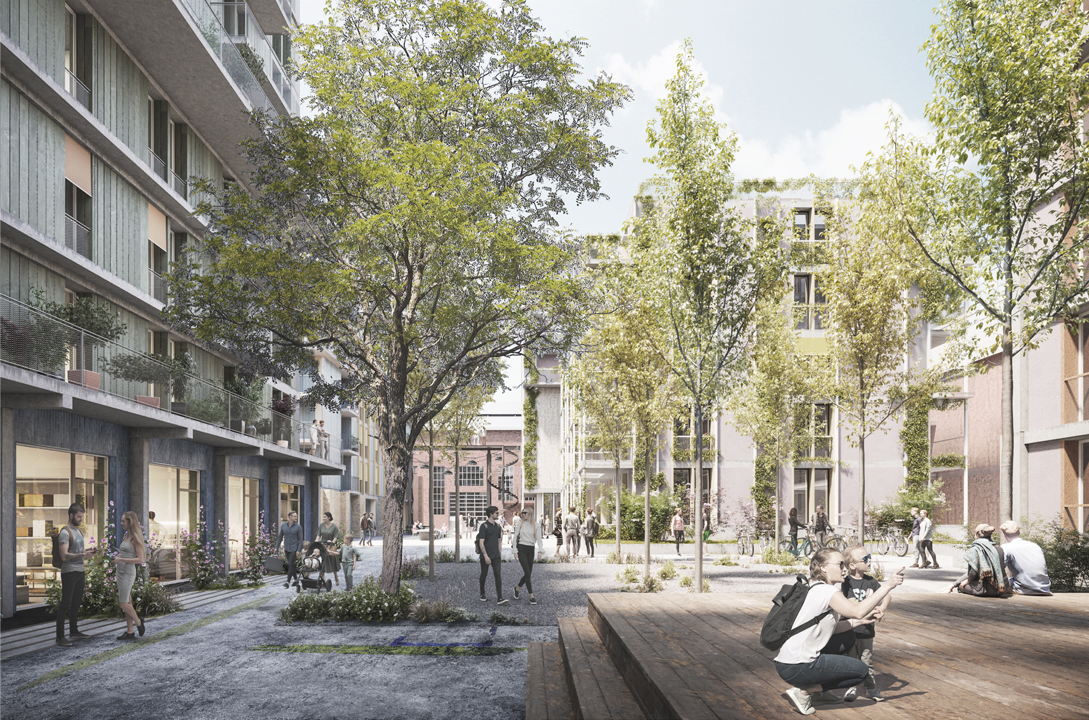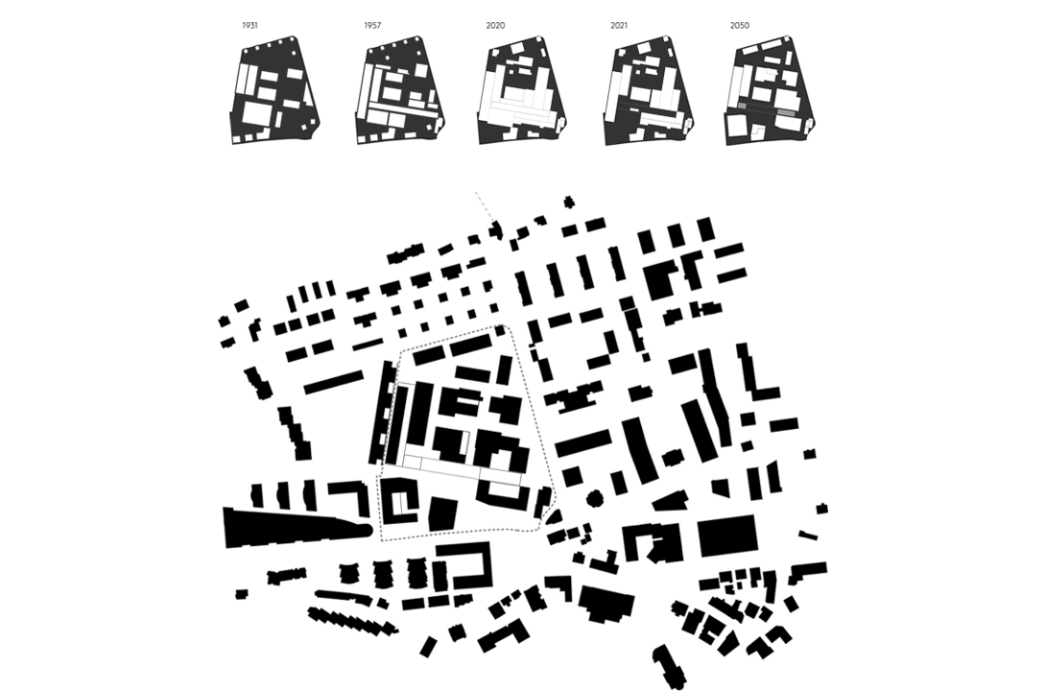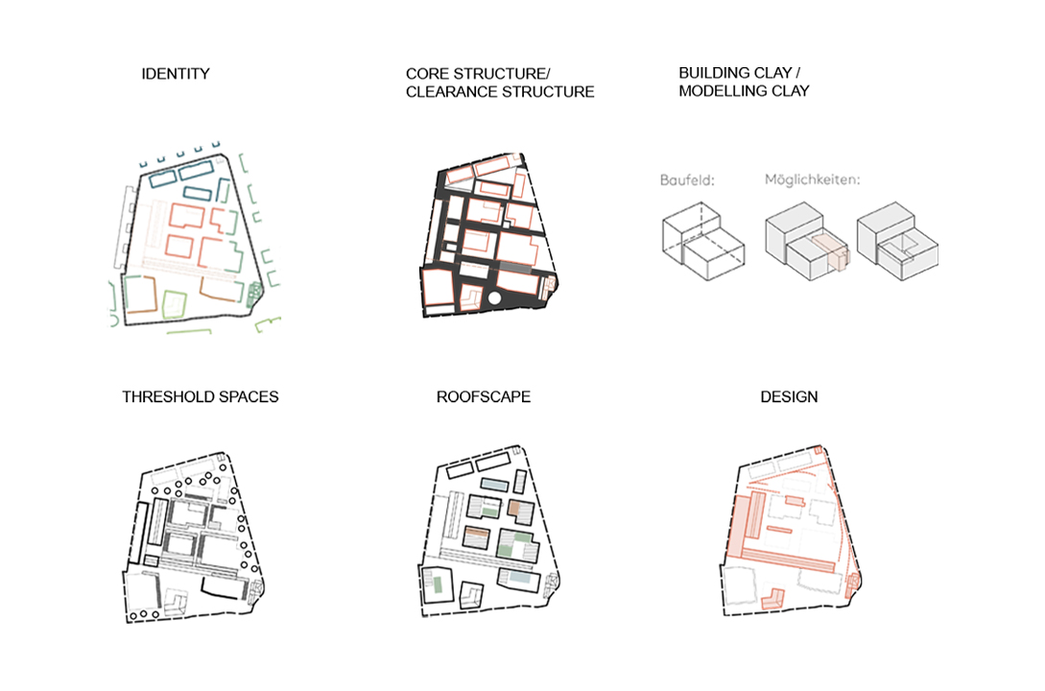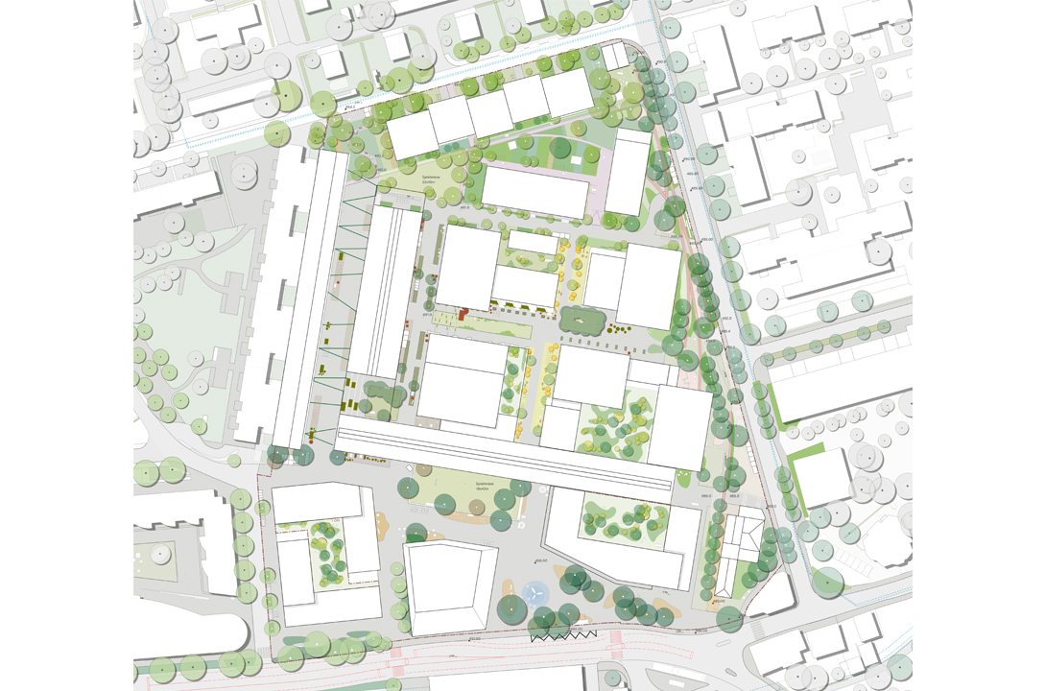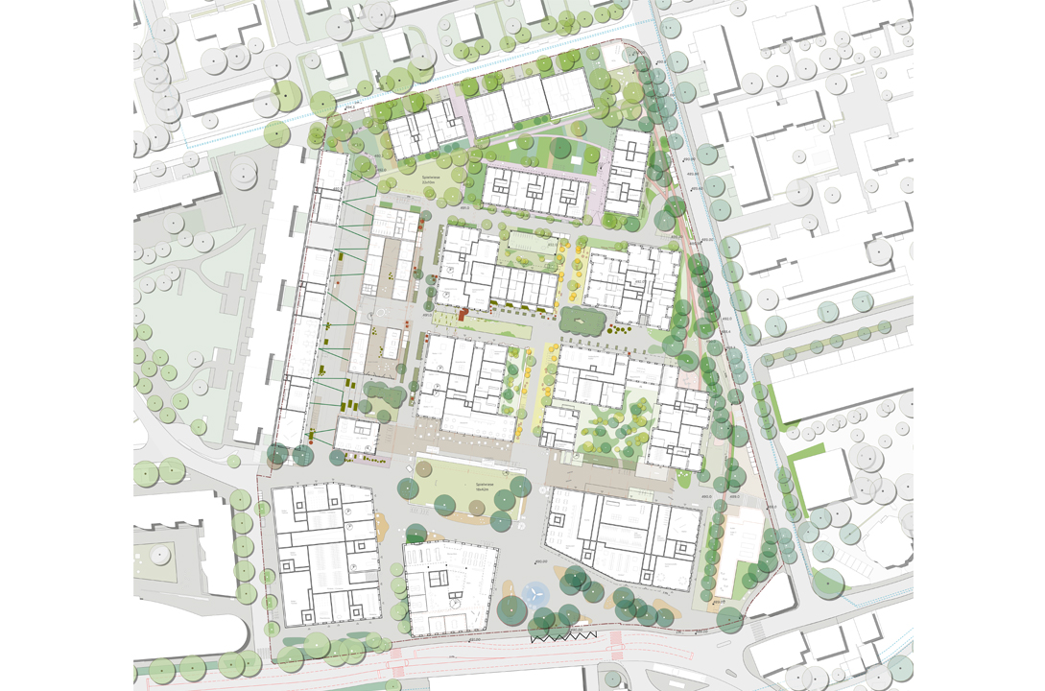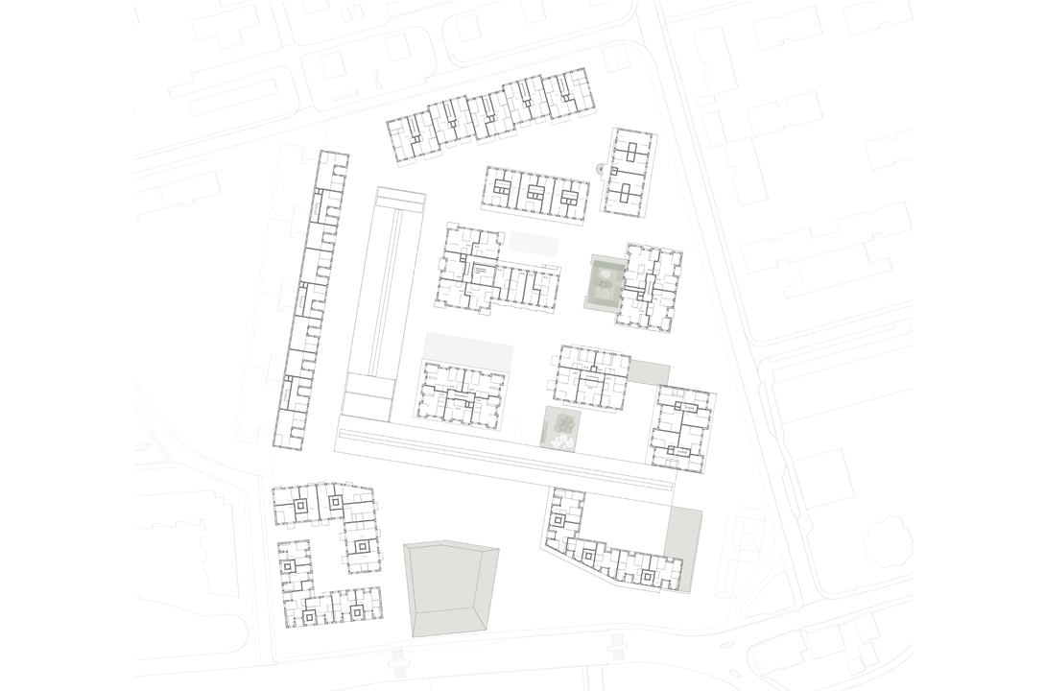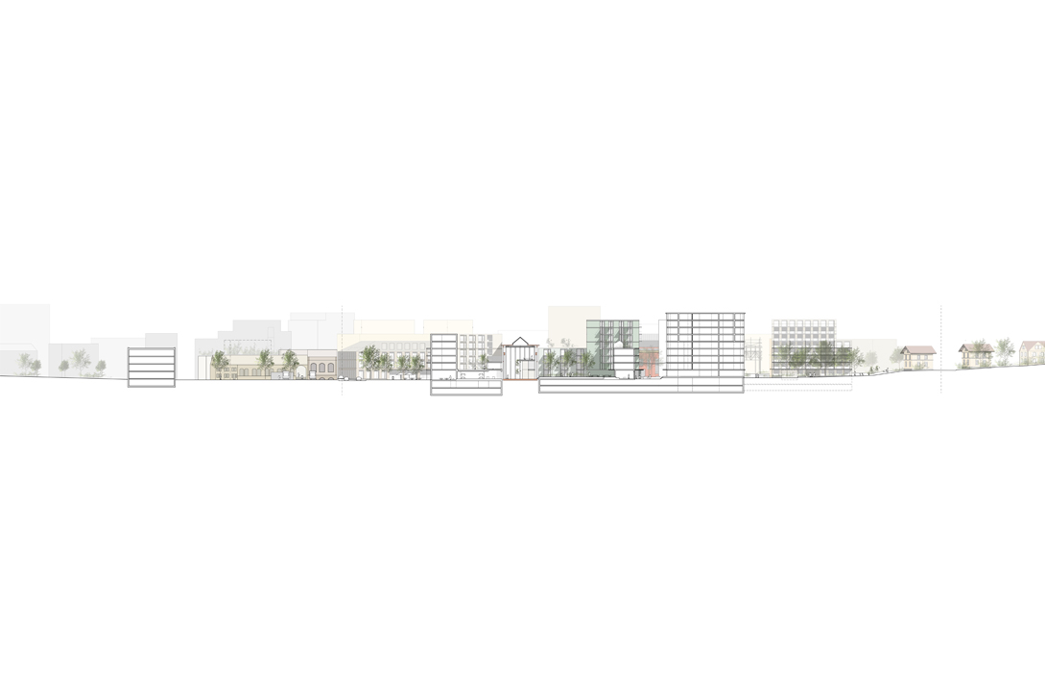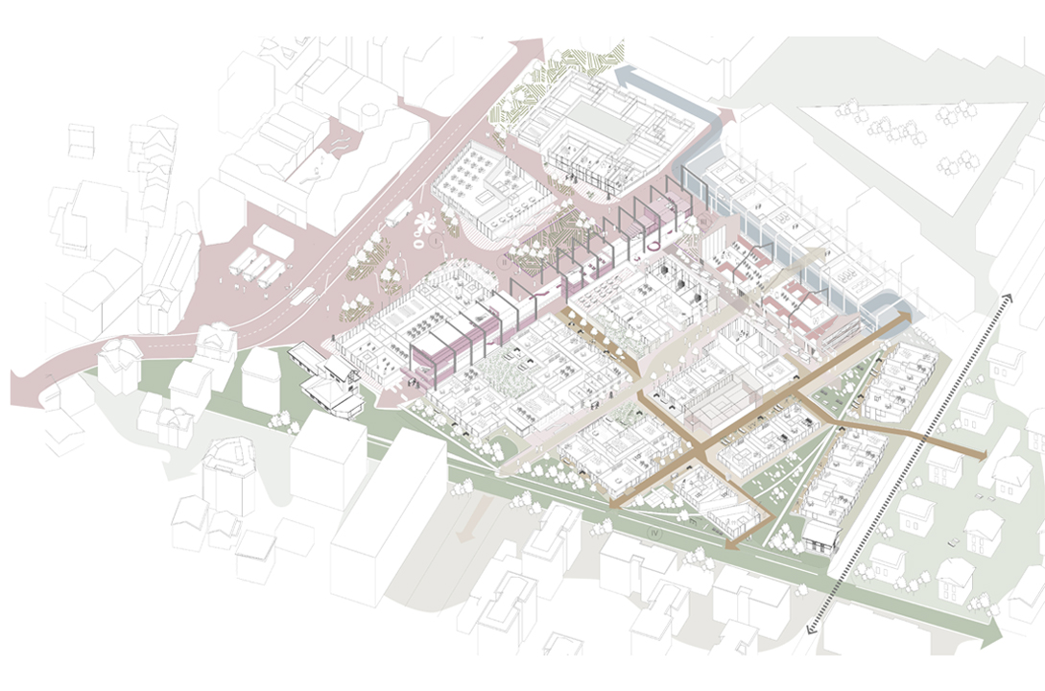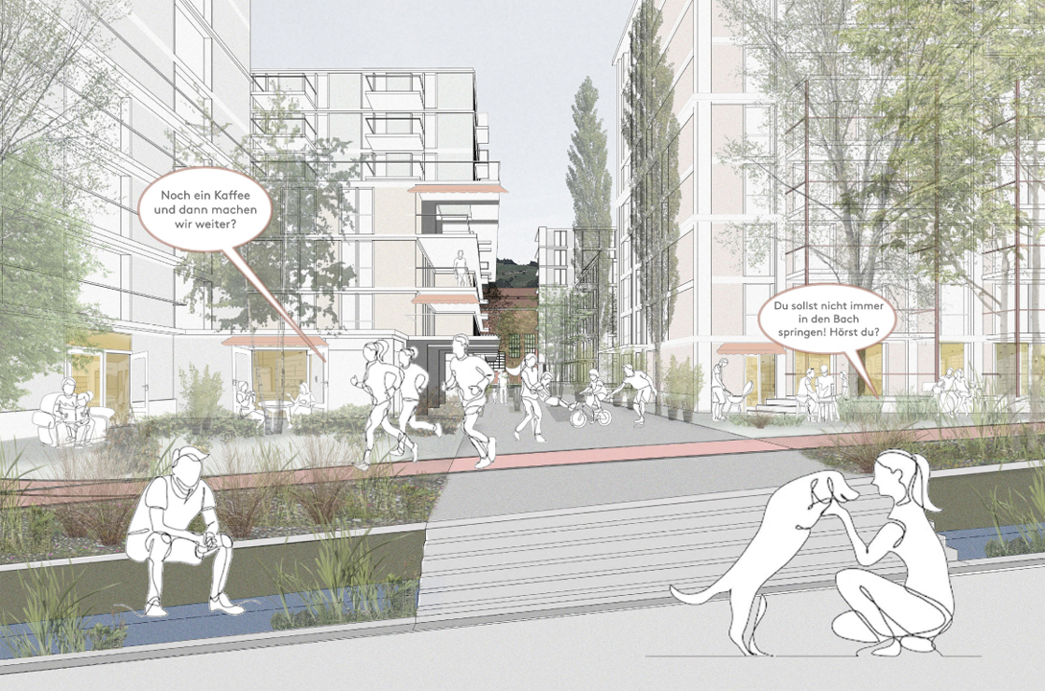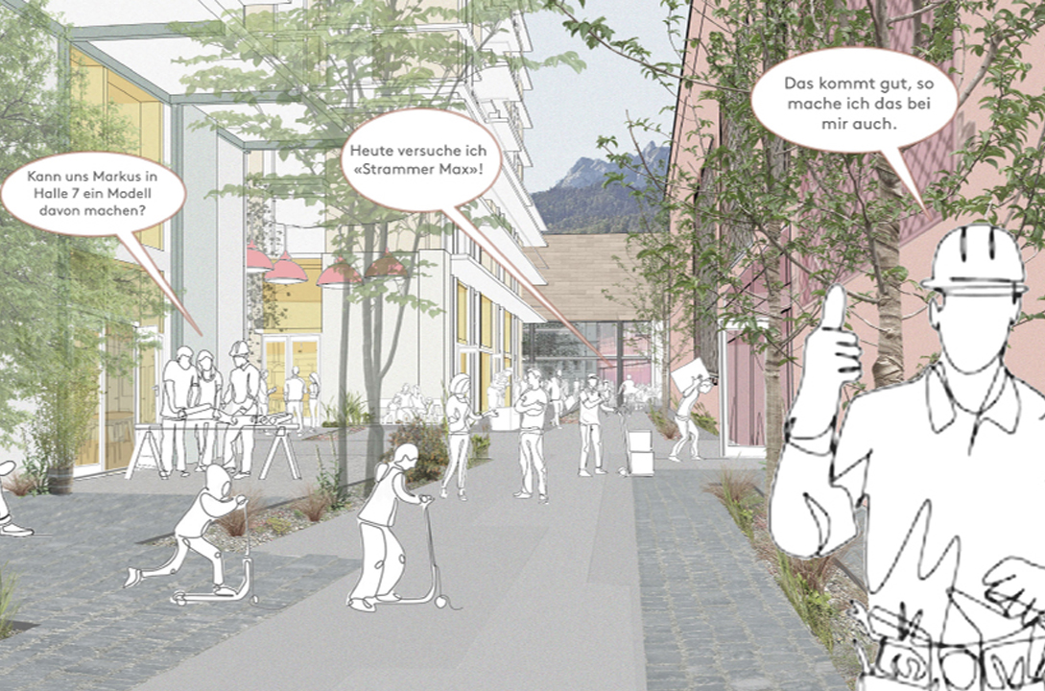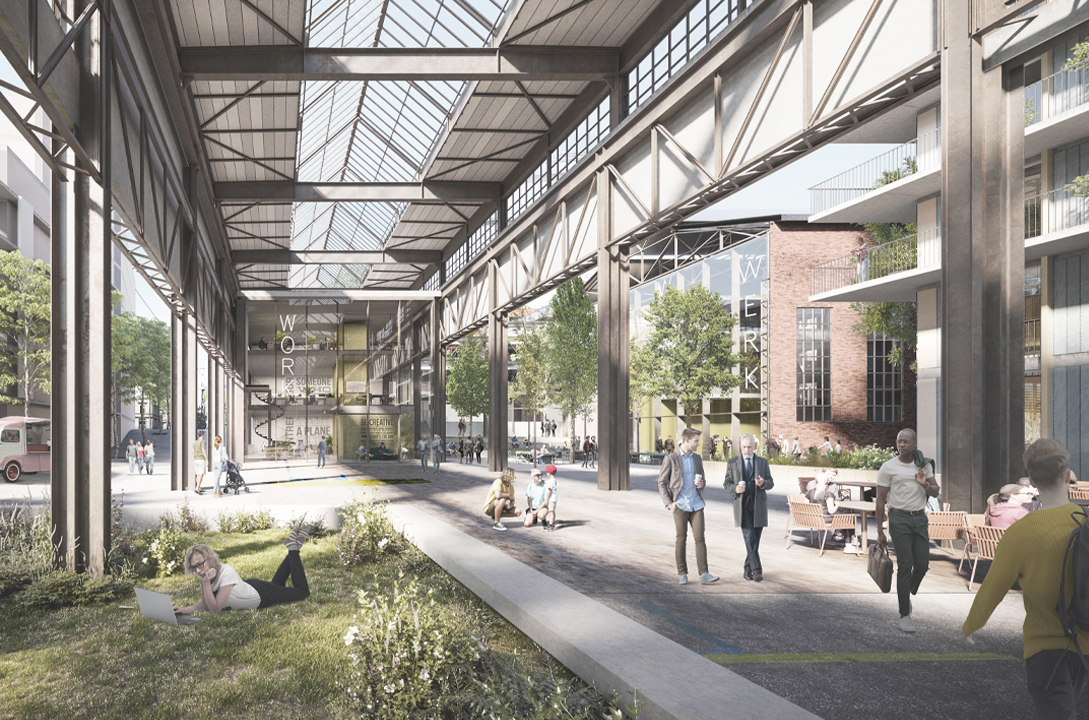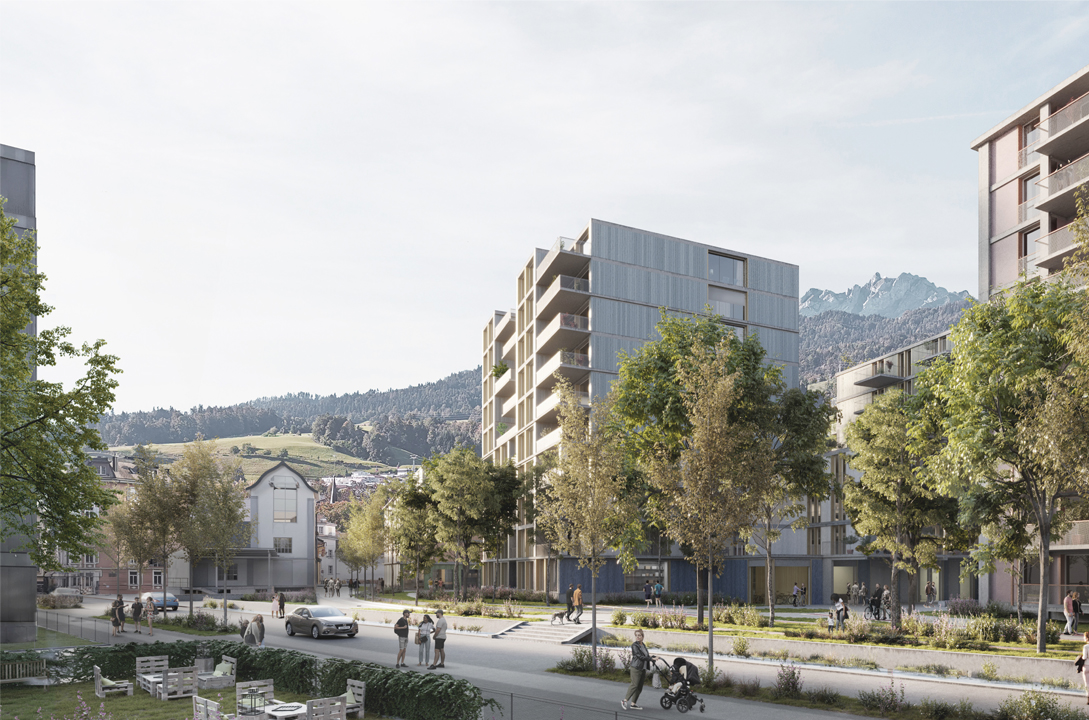client: Kriens
team: GWJ architektur AG + Güller Güller architecture urbanism + ORT AG + mrs partner AG + Martin Beutler
A new neighbourhood with a strong identity in the heart of Kriens
Over the next few years, an industry site of 38,000 m2 in the heart of Kriens will become available for development, as Andritz Hydro AG and Marty Präzisionsschutz AG industries, which are currently based there, move their production to another site.
With the release of The Bell site, an opportunity opens up for Kriens: in the coming years, a vibrant and diverse city area with space for living, working and socializing will be created on the transformation site.
The development from an industrial area to a part of the city of the Bell is based on five principles:
1. a diverse piece of the city open to all
2. the "recycle" of the existing buildings
3. a well-mixed neighborhood
4. a variety of public spaces and green areas
5. a sustainable approach to energy, mobility and urban climate
A place of witness
With Theodor Bell, Kriens became a city and the foundation stone of Kriens' identity as an independent place was laid. With Bell, Kriens became a place known even outside the region and national borders. The Bell-Areal as a whole is thus a witness to this revival of Kriens. The Bellpark Museum and the Kultur-Quadrat still bear witness to this special atmosphere, serving as cornerstones of Kriens' social and cultural life.
The transformation of the Bell site will recreate here a new urban piece of Kriens and will shape the self-image and future development of the city both internally and externally.
A "learning neighbourhood"
In keeping with the rapidly changing times the Bell site must be based on a set of rules that offers the necessary flexibility and thus the ability to develop further with changing framework conditions. The "Bell-époque" project is intended to be a "learning neighbourhood" and aims to involve residents in the process and develop in mutual stimulation with Kriens.
The new district is therefore committed to the following principles:
1. The existing buildings and fabric shape the identity of the neighbourhood, representing both a link to the past and a resource for future development.
2. The history of the site provides a sustainable, urban and functional core structure, the coherent open space/urban framework of the "learning city".
3. In the transition between the open space and the ground floors, potential spaces for appropriation and neighbourhood life (threshold spaces) are created.
4. The project allows freedom in the planning process in order to address social and economic aspects.
5. The transformation process is understood as a continuous development and an opportunity to use time to activate and revitalize spaces undergoing transformation.
6. A culture of participation underpins the transformation process.
A neighbourhood embedded in Kriens city centre
The "Bell-époque" project fits into the central fabric of Kriens and creates a new center of gravity for working and living. With the opening of the area, it creates a new lively space for Kriens residents, Bell Area residents and visitors to meet, exchange and experience. The proximity of different types and forms of living in the area allows the needs of neighbouring districts and the 27,000 inhabitants of Kriens city-centre to be met in a future-oriented way and gives the area the character of a coherent neighbourhood.
An open and connected urban neighbourhood
Bell-époque is an urban neighbourhood open to the city and other neighbourhoods. Its diverse connections and interfaces and exchange with its surroundings create the basis for a dynamic district. Passages through the city are now interrupted by the existing industrial buildings, especially in the east-west direction. The delicate core structure of the project enables the integration of the new district and the permeability in both the east-west and north-south directions. Existing connections in the neighbourhood around the Bell site will be maintained and integrated.
At the interfaces with the urban context, new urban spaces are created that allow for manifold activities and appropriation.
From industrial use to lively pulse generator
The Bell site, which since the beginning of its industrial use has acted as both an economic driver and as an enclosed space in the heart of Kriens, is becoming the lively and open pulse generator of the city. The appropriation of the site, previously closed to the population, will take place in stages and in parallel with the development process. By opening it up, creating a functioning and vibrant centre, establishing a tangible connection with the Sonnenberg and integrating the cultural square, the spirit of Bell will be revived on all levels.

