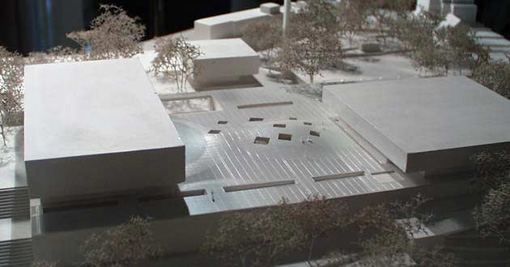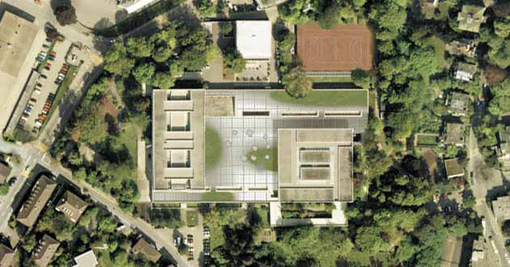client: Canton of Zurich, Department of Buildings
team: Güller Güller architecture urbanism, Christian Müller architects
advisors: ABT Delft
'In order to preserve something, one must dare changing it'.
The school-building 'Kantonsschulen Freudenberg und Enge', designed by J. Schader in 1959, is considered a masterpiece of late modernism. The challenge is therefore how to expand and reinvent such a seemingly perfect monument.
The respect to the building is not paid by leaving it untouched: the building is only done justice when keeping it alive as a school. Former additions and the renovation of the whole complex in the 1990ies have missed the chance to update the building and have instead only preserved and consolidated the architectural status quo which less and less fitted the requirements of running a school. Our competition entry for the planned major extension - including a media-library, a mensa, and three sports halls, rethings the building in a way as to restore and regain its former high degree of functionality as a school. It subtly but self-confidently retouches and revives the building, making it state-of-the-art and a true school for the 21st century. This does not results in a clear-cut contrast between old and new, but in a hybrid of both.
New centre
The introduction of new media into educational programs represents one of the most crucial and promising changes in school concepts. With this comes the real need of a central, quiet study space, the mediatheque. Being one of the most important rooms of the school, it offers the opportunity to develop and vitalize the school from its very heart. The mediatheque self-confidently occupies the literal centre of the school. Skylights and interior windows flood the space with natural light and open views to the part and the existing buildings. The space surrounding the mediatheque opens and activates the adjacent (and formerly dark) corridors. The internal alteration is visualized on the outside by a gentle bulb on the plateau between the two main volumes of the school. The topographic impact redefines and enhances the usage of the plateau.
Extension of Freudenberg high-school
Zürich, Switzerland, 2002
Zürich, Switzerland, 2002





