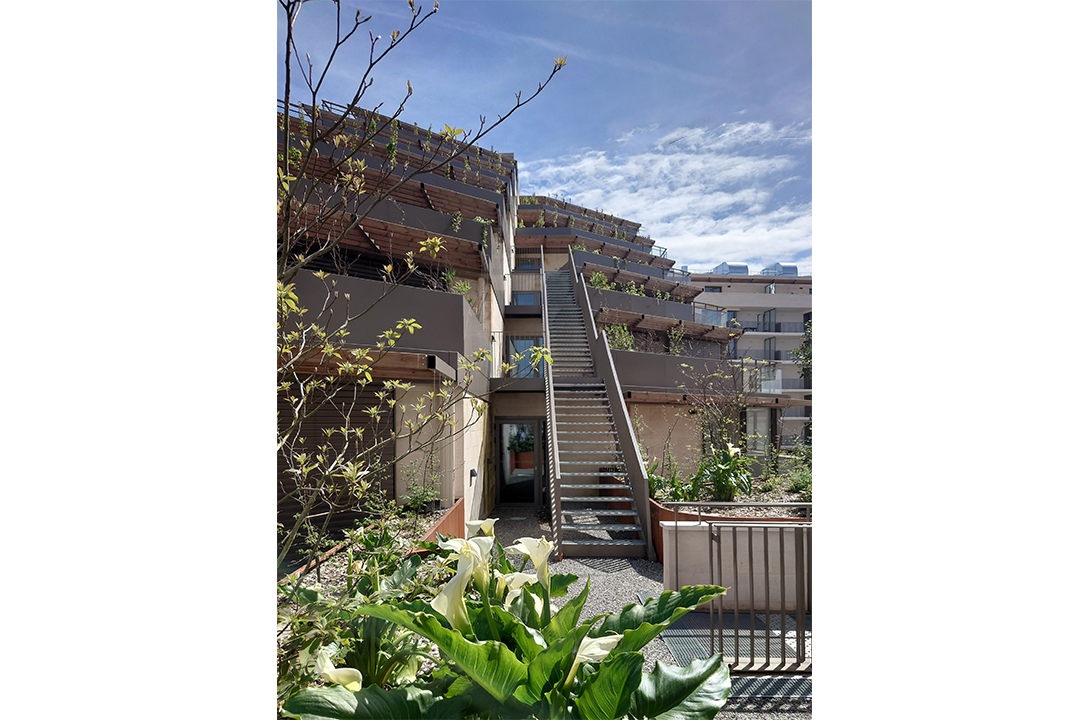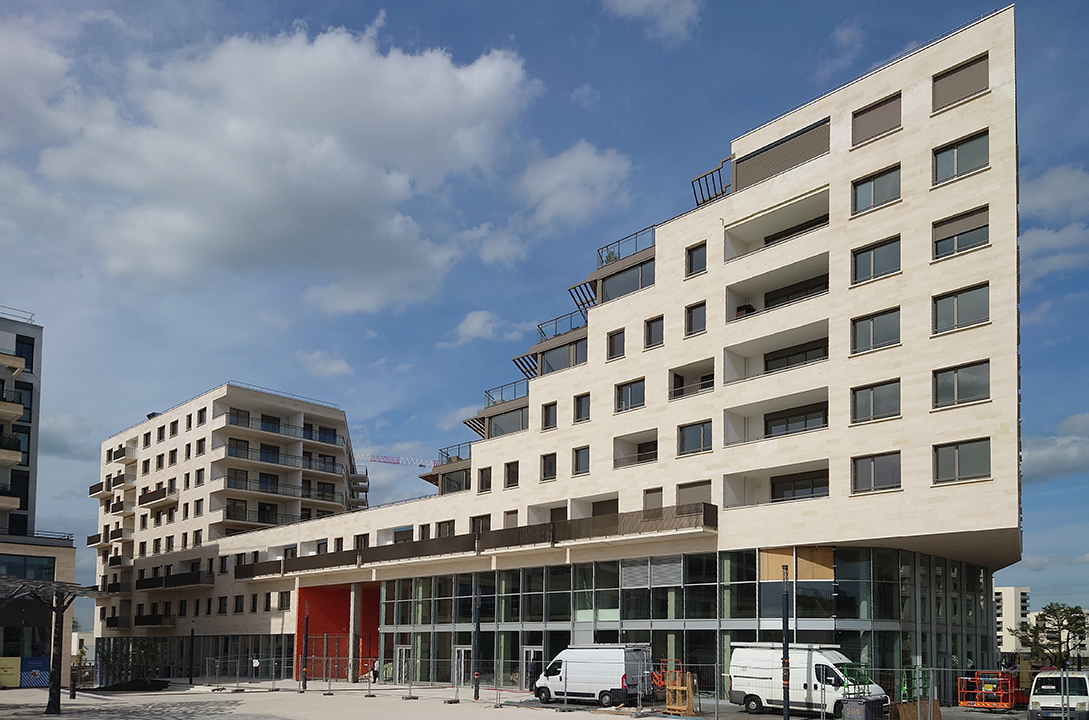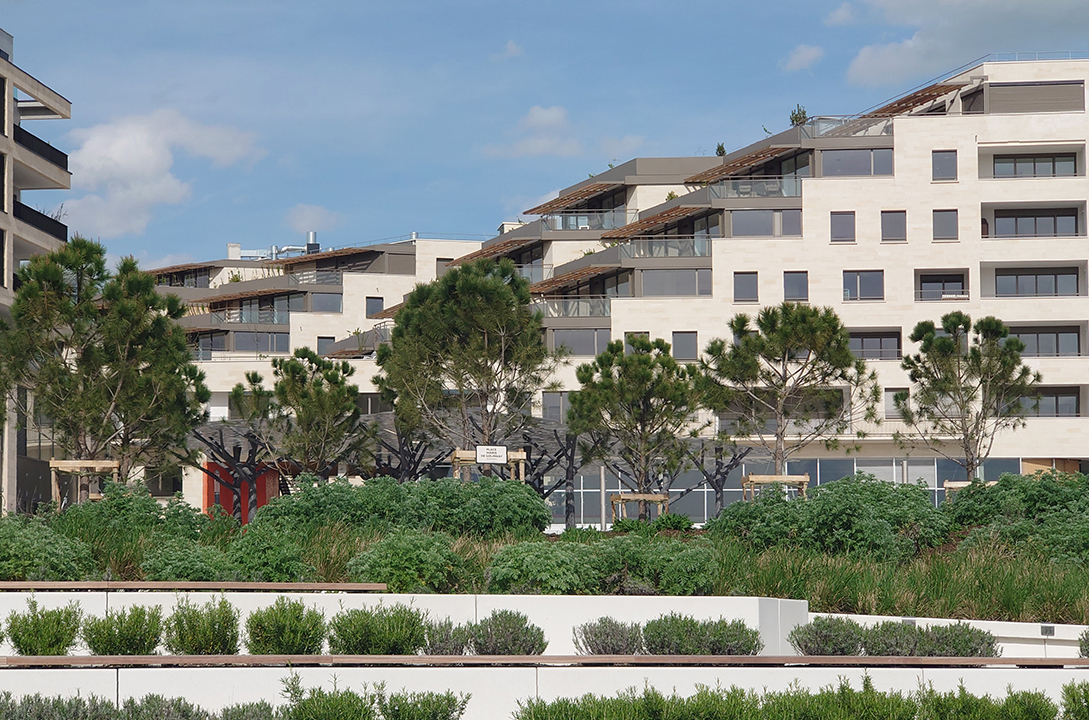client: Altarea Cogedim
team: Güller Güller architecture urbanism + Nadau Architecture + Grossmax + ABT + Cetab + Overdrive
The multi-functional housing block EB1 is located in the heart of the future Belvédère district on the "Rive droite" of Bordeaux, at the interface between two very different urban environments:
situated on the Garonne river it contributes to the new urban waterfront and adds with its restaurants and shopping facilities to a dynamic urban atmosphere on the future Belvédère square.
But also, on a more local scale, its stepping terrasses allow it to mingle with the peaceful and lush garden atmosphere of the linear Deschamps park.
Its architecture is based on a largely open and animated ground-level which develops on 2 storeys, a mineral body that reverberates the stone facades of the Unesco heritage site of Bordeaux,
and a stepped green skyline of largely planted terraces, which offer a variety of shared and private gardens to the future inhabitants.
The project includes a mixed program combining shopping, restauration, urban services and housing for a total area of 18,138m2 floorspace. The program includes 92 apartments and 85 social housing units.
The main goals for this project are to create:
- a commercial hinge-space that plays a strong role in the animation of the public spaces that surround it
- a prototype of an "inhabited green skyline".
- an architectural form which allows multiplying the views towards the Garonne for a maximum of housing units
- a central garden, directly connected to the Belvédère square by a monumental stair, which will serve community life.













