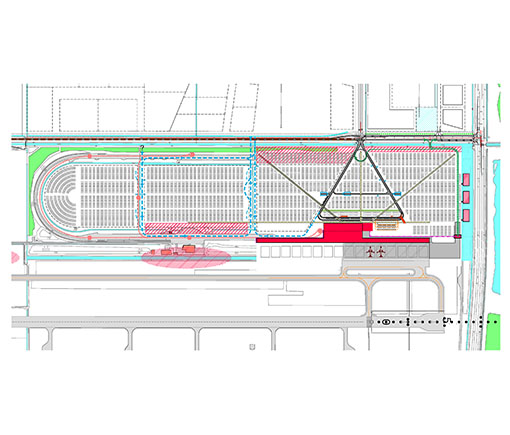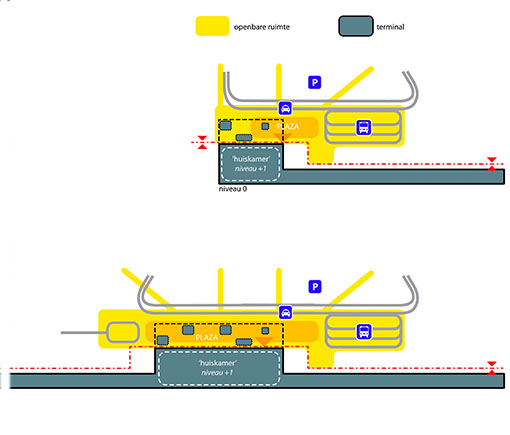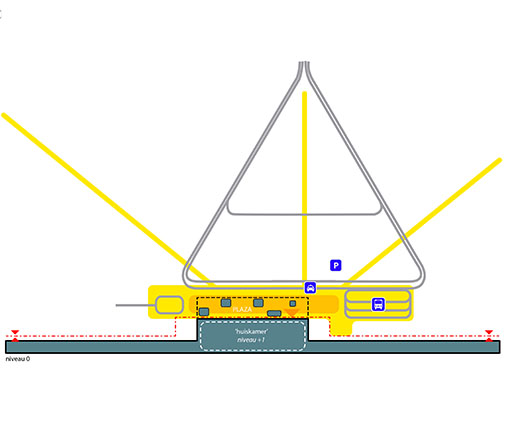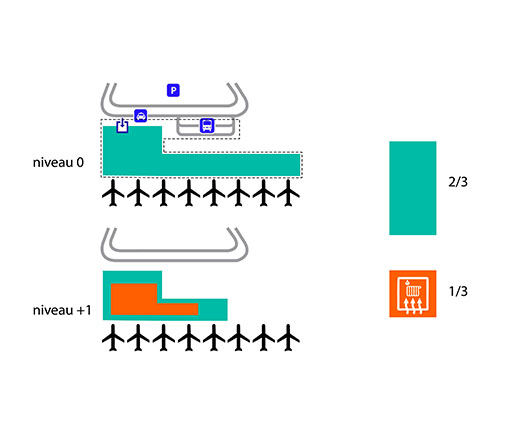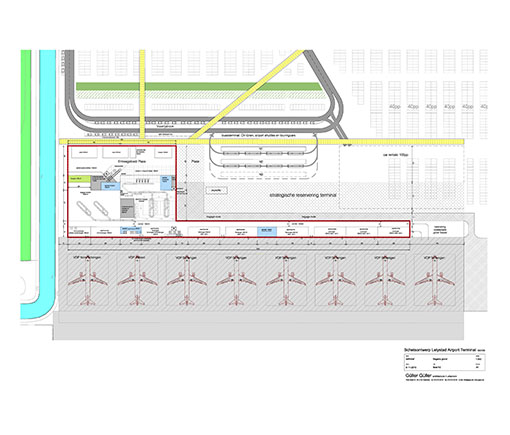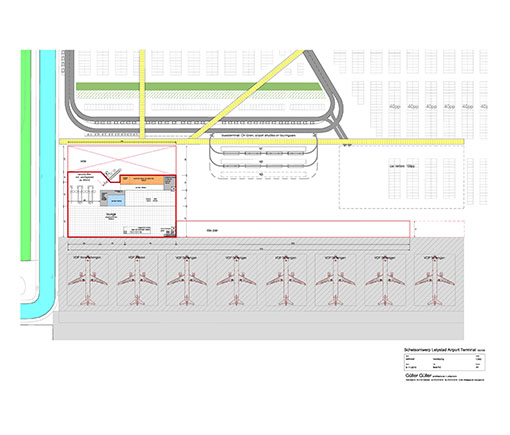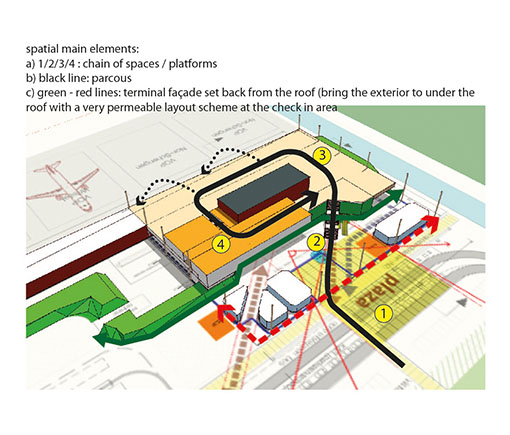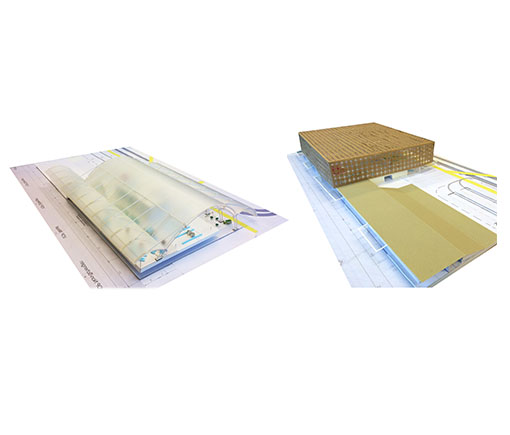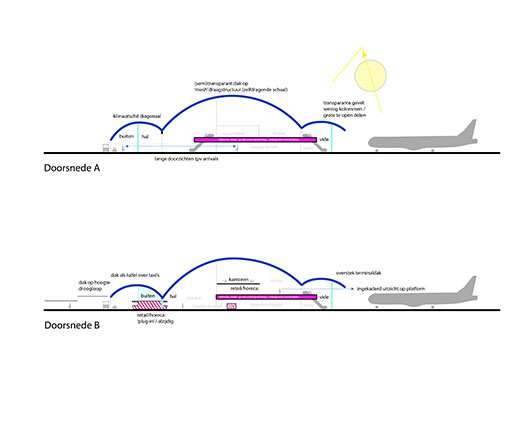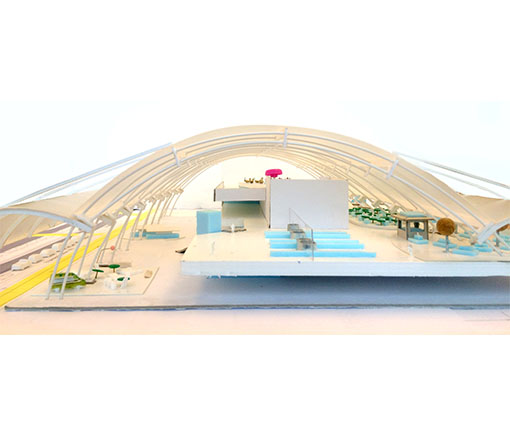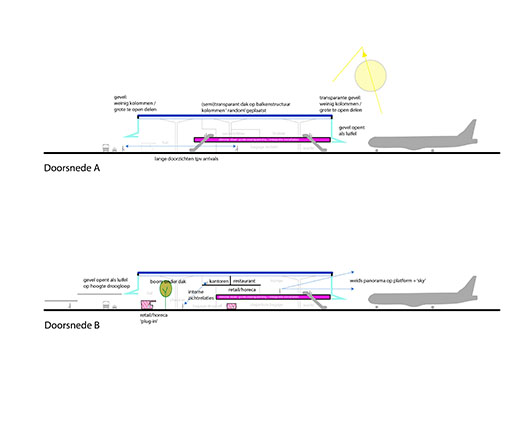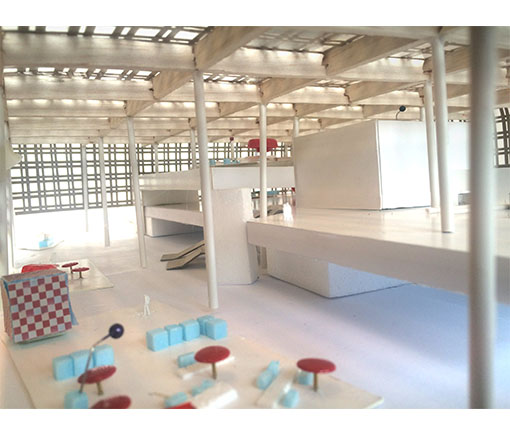client: Lelystad Airport
team: Güller Güller architecture urbanism - RoyalHaskoningDHV - ABT - Christian Müller
Why a new Airport Terminal in Lelystad?
Lelystad Airport will expand the next years. An extended runway, air traffic control and a new terminal will make it possible to handle scheduled flights. A role for Lelystad in the development of European air traffic has been agreed in the so-called Alders Treaty for the growth of Schiphol.
For the purpose of a tender for the design, construction and maintenance of a new terminal Güller Güller in collaboration with ABT and Christian Müller was commissioned by Lelystad Airport / Schiphol Group to make a preliminary design for the new terminal.
Research-by-design
The design was set up as a research-by-design to test the required functional and quantitative airport program on functionality and financial feasibility , but also to formulate a set of qualitative architectural criteria as a spatial translation of the desired ambitions and identity for the new airport.
These quality criteria are part of the tender documents and as a translation of the desired goals, established as requirements / conditions to which the design has to meet. At the same time sufficient space has been left for a more precise engineering by subscribing parties to make way for innovative solutions.
Two models: ‘Box’ and ‘Arch’
Next to the quality criteria as ‘general conditions’ the preliminary design is also part of the tender documents as an inspirational reference design. Ultimately, not just one but two design concepts have been developed to a preliminary design, in name-giving brought back to their essential difference as a model ‘Box’ and a model ‘Arch’.
Each model comprises all the qualities which are given as criteria in the tender and also show that within these criteria, several interesting and innovative interpretations are possible.
The quality criteria are distilled from a design study, which included a parallel process of sketching, 3D computer modelling, maquettes and image references, resulting in the two preliminary designs.
The basis of the preliminary designs is the Program of Requirements of Lelystad Airport / Schiphol Group. The PoR is focused on stage N2 with a quantitative program, an organizational chart with a spatially functional diagram / baggage and passenger flows and a spatial model with a two-level main volume and a pier; A model which could be simply mirrored in phase N3.
This PoR has been developed to a basic floor plan for ground floor and first floor in phase N2 as a basis for both models.













