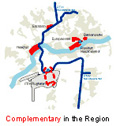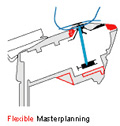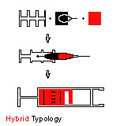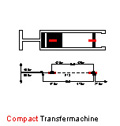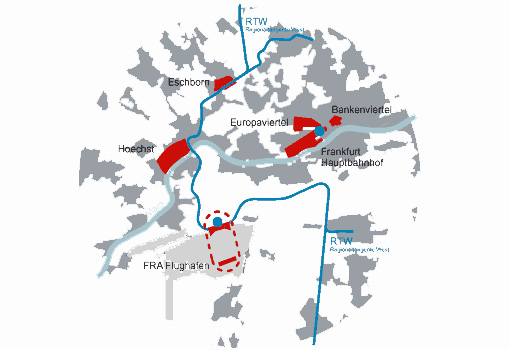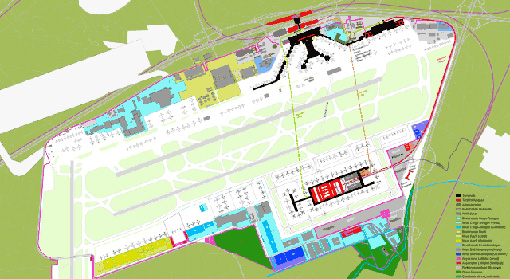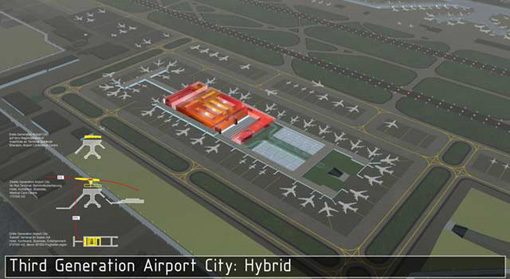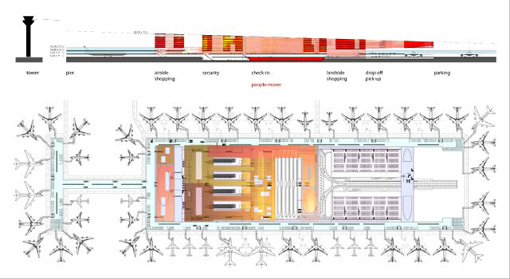client: Fraport AG
team: Güller Güller architecture urbanism, Studio Sputnik
advisors: Lea-Elliott, BBN, ABT, H+N+S
Masterplanning: flexible
The compact and efficient organisation of the South areas is the key to the airport's
masterplan: it allows for a future extension of the cargo, maintenance and terminal
facilities, and leaves a strategic reserve and a chance to a future revaluation of
the currently dispersed and not optimally organized Northern facilities. The
concentration of the landside public transportation infrastructures behind the
existing terminals makes a high-quality PTS-connection from the new Southern
terminal to this node indispensable, not only for air passengers, but also for
employees and Airport City users.
Typology: hybrid
'Let's go to the Satellite for Dinner!' - with a view onto downtown Frankfurt's
skyline beyond Terminals 1 and 2… The Airport City right on top of the terminal,
with an efficient PTS-station, and an insuperable immediacy to the airfield, is
THE top position of the entire platform for traveling, working and hanging out.
Commercial development in the South is strictly limited to the well-accessible core
of the new terminal. The internal reserve spaces of the terminal provide a high
flexibility for enhancing any program. The central position of the PTS-stations and
of the Airside Centers makes the new terminal a particularly passenger-friendly,
efficient and compact transfer-machine.

